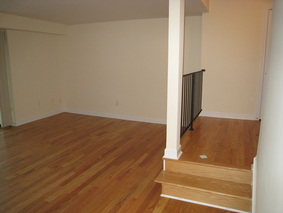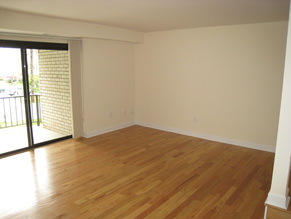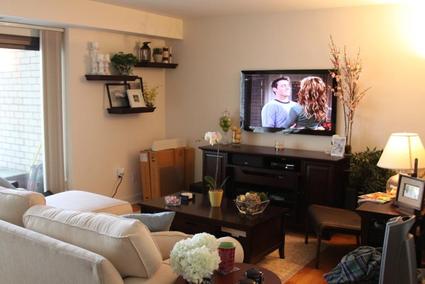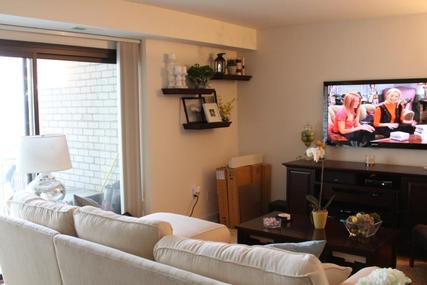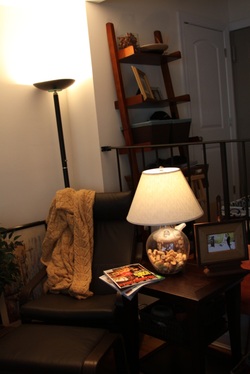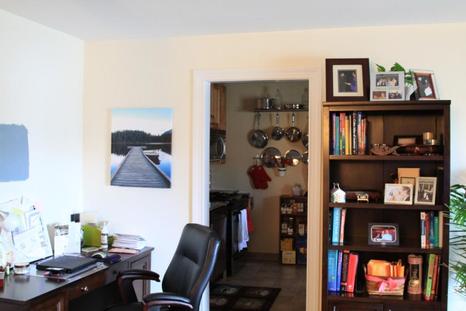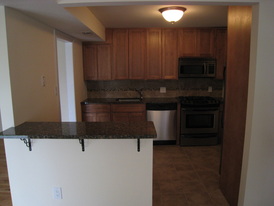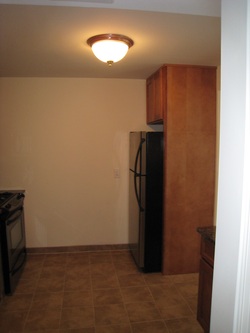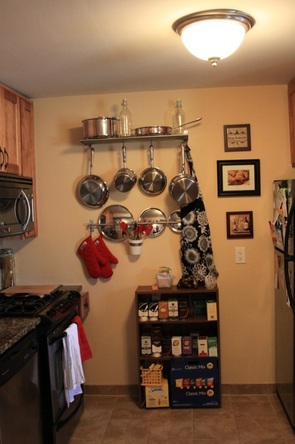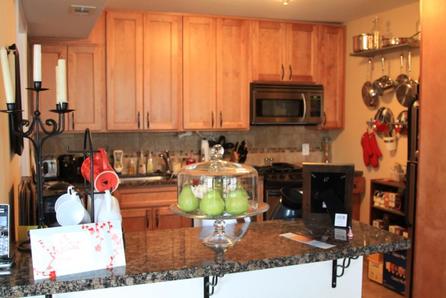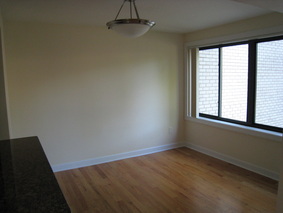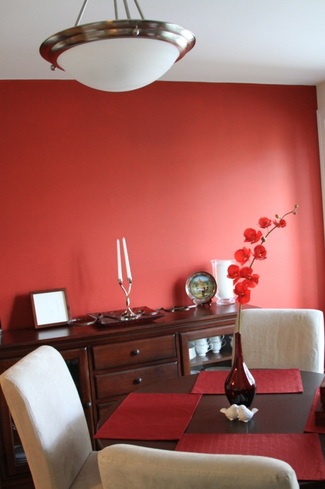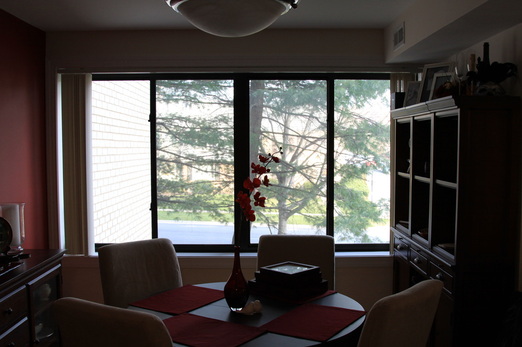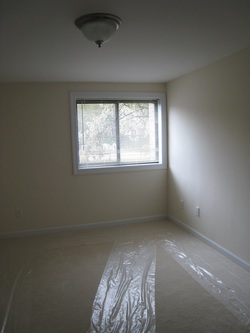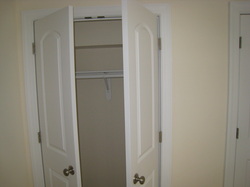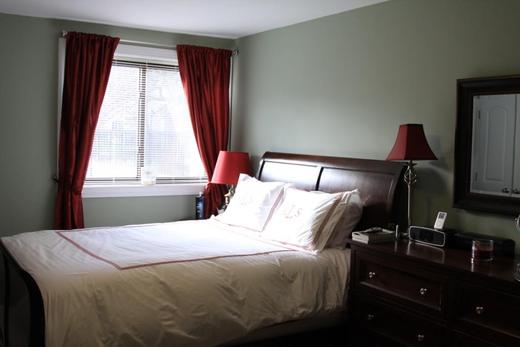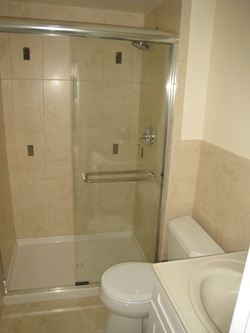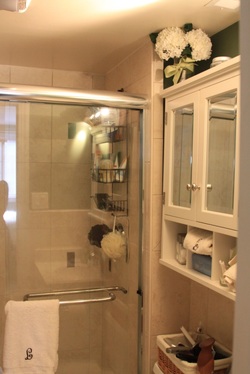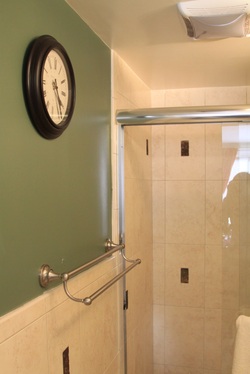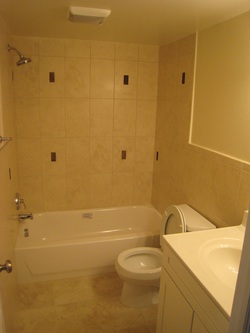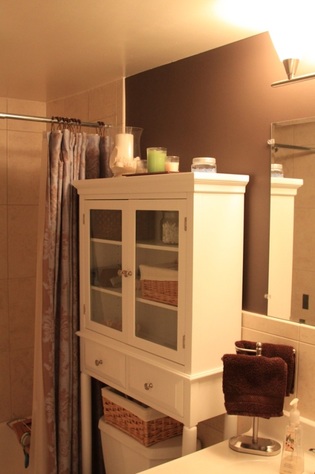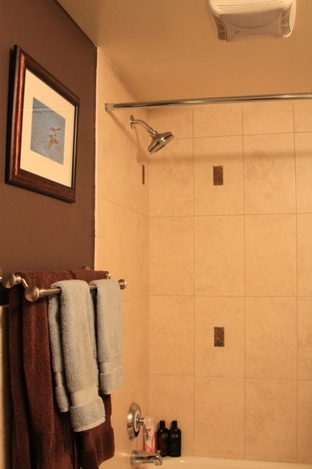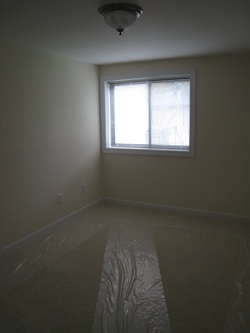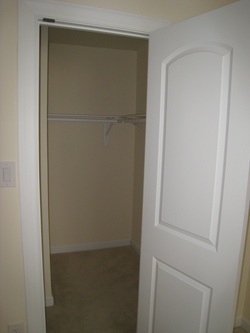Err...condo...but it is still a home!
This is definitely a work in progress, we both work >80 hrs/week so it's a long, slow process and I'm learning to be patient :)
We own a newly renovated 1100 sq foot condo in Silver Spring, we are still trying to merge our two keep and collect everything households...
We own a newly renovated 1100 sq foot condo in Silver Spring, we are still trying to merge our two keep and collect everything households...
Living Room/Entryway- Before
Living Room/Entry - In Progress
Our space is so hard to photograph in entirety because it is so small, in the corner of the picture below are the shelves that have yet to be put up elsewhere :-)
The reading nook, it's a little tight but I love sitting there, those pictures next to it need to go to storage...
My desk space, I told you the space is tight but we both need desks (see that bookshelf? that's FULL of medical books...the learning never stops here!)
This is at the far end of the living room as you head into the kitchen (if you couldn't tell by the pots & pans).
This is at the far end of the living room as you head into the kitchen (if you couldn't tell by the pots & pans).
Kitchen - Before
Kitchen- After
I adore the pan rack (Ikea) and LOVE the pots & pans that adorn them even more, All-Clad copper core :-)
Paint color is a BM but I can't remember which...
Paint color is a BM but I can't remember which...
The hubby's candelabra, he loves the thing, I'm "meh" on it...it stays for now...
Dining Room - Before
Dining Room - In Progress
Accent Wall is BM Caliente -- sorry for the crocked picture, but it is true the dining room table cannot be centered under the light because the light is not in the center of the room :-/
Buffet - Tucker from PB
Table - something from Ikea
Chairs - Ikea
Buffet - Tucker from PB
Table - something from Ikea
Chairs - Ikea
Uggh, this picture turned out way dark..sorry..
But this is just to show that to contain all our (::cough::H's::cough::) stuff we needed to figure out a storage solution, so to the right is PB's modular bar thingy. By making the table off center we CAN use all of our chairs and sit comfortably...
But this is just to show that to contain all our (::cough::H's::cough::) stuff we needed to figure out a storage solution, so to the right is PB's modular bar thingy. By making the table off center we CAN use all of our chairs and sit comfortably...
Master Bedroom - Before
It's very odd that they gave the guest bedroom a walk-in (see below) but the master two of these closets... we are thinking of knocking the wall down in between (if it's not load-bearing) and making it one closet and getting better organizational features...a project for next year probably.
Master Bathroom - In Progress
So this is just a picture of part of the Master -- The rest is not that interesting right now
paint color: BM sage something-or-other
Bed: Walmart Canopy line
Bedding: PB (got on a HUGE sale, duvet was $55!!)
Dresser: Walmart Canopy line
Window treatment: curtains & rods Martha Stewart
paint color: BM sage something-or-other
Bed: Walmart Canopy line
Bedding: PB (got on a HUGE sale, duvet was $55!!)
Dresser: Walmart Canopy line
Window treatment: curtains & rods Martha Stewart
Master Bathroom - Before
Master Bathroom- Virtually Done
So again, because of storage in this VERY tiny bathroom there is actually a medicine cabinet to the right of this one....yea we did that :-(
We actually went with a darker color in the bathroom than in the bedroom....tell me if I should re-think this...
Guest Bathroom- Before
Oddly they made the guest bathroom the one with the tub...
Guest Bathroom - Virtually Done
Again, we went with a darker color than we maybe should have...you tell us (me)..
Guest Bedroom - Before
Right now this is a HUGE mess, it is definitely our catch-all room, it will be another several months until any after pictures!
Also oddly the guest bedroom is the one with the walk-in closet...seriously it IS the smaller bedroom and the one without an attached bath, so ostensibly it is the guest bedroom
